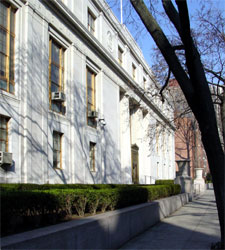 A site was selected in
a residential area at the northwest corner of the intersection
of Monroe Place and Pierrepont Street in what is presently
the Brooklyn Heights Historic District. The location is the
highest point in Brooklyn Heights and was once known as Clover
Hill. During the Revolutionary War American troops began to
build an earthen fort on the spot as part of the defenses of
Brooklyn. After the American evacuation of Long Island, the
fort fell into the hands of the British, who redesigned and
completed it during their occupation of New York. "Brooklyn
Fort" mounted 18 cannon and was 450 feet square with walls
that rose 45 feet above a 20-foot deep ditch. When peace came,
the fort reverted to the possession of the farmers on whose
land it stood. Over the next 50 years they dismantled it as
best they could but parts of the ramparts and ditch were visible
until 1836 when the present streets were put through and houses
and a church occupied the corner. A site was selected in
a residential area at the northwest corner of the intersection
of Monroe Place and Pierrepont Street in what is presently
the Brooklyn Heights Historic District. The location is the
highest point in Brooklyn Heights and was once known as Clover
Hill. During the Revolutionary War American troops began to
build an earthen fort on the spot as part of the defenses of
Brooklyn. After the American evacuation of Long Island, the
fort fell into the hands of the British, who redesigned and
completed it during their occupation of New York. "Brooklyn
Fort" mounted 18 cannon and was 450 feet square with walls
that rose 45 feet above a 20-foot deep ditch. When peace came,
the fort reverted to the possession of the farmers on whose
land it stood. Over the next 50 years they dismantled it as
best they could but parts of the ramparts and ditch were visible
until 1836 when the present streets were put through and houses
and a church occupied the corner.
Construction began on
March 1, 1937, and the new courthouse was completed and officially
opened on September 28, 1938, at a cost slightly exceeding
$1,500,000. Although there were no formal opening ceremonies,
the event was marked by the presence on the bench of all eight
of the then Justices of the court, making it the only known
occasion in which the court has sat en
banc.
The court's third home
was designed by the Brooklyn architectural firm of Slee & Bryson.
The building is of a classical revival style that flourished
in the Great Depression and is three stories high, clad in
white limestone with a pink granite base. Two fluted Doric
columns stand at either side of the bronze entrance doorway
and the ornamental grillwork over the lobby windows. A stepped
parapet and four bas-relief, sculptural rondels at the third
floor adorn the Monroe Place facade. The low height and restrained
classical details of the courthouse allow it to harmonize with
the nineteenth century buildings in the surrounding historic
district.
The interior of the courthouse
is also finished in the classical revival style. The imposing
lobby has a coffered, vaulted ceiling that is supported by
four green marble Ionic columns. There is extensive decorative
bronze work on the doors, elevators, railings, and vents. The
two-story courtroom is half-paneled in American walnut with
acoustical stone from the level of the second floor to the
coffered ceiling, which is accented with gold leaf. Four large
bronze chandeliers light the room. The clerk's office, administrative
offices, and lawyers' lounge complete the first floor. The
lounge is notable for its collection of photographs of the
Justices who have made up the bench of the court since its
founding in 1896. The second and third floors contain nine
walnut-paneled chambers for Justices, the court's library,
and its consultation room. Hallways throughout the building
have marble wainscoting and cork flooring.
When the present courthouse opened in 1938, a complement of 8 Justices and 63 staff were employed in the building, a total of 71. Today at full complement 22 Justices and more than 200 staff serve the court. Present staffing thus represents more than three times the number for which the building was originally designed. And while formerly all of the Justices of the Appellate Division had their principal chambers in the courthouse, currently less than a handful of associate justices and the Presiding Justice have their principal chambers there. The remaining associate justices have their principal chambers in the counties from which they were elected. To further reduce overcrowding, in 1997, the Court’s Law Department was moved to ancillary accommodations nearby.
|